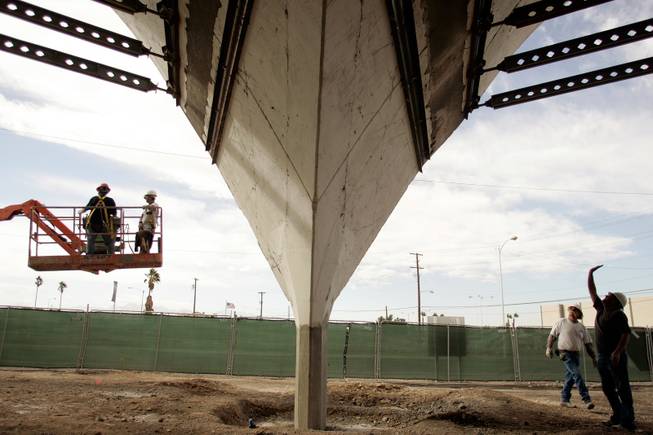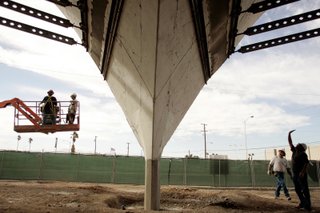
Workers from Dean Concrete work on the structure of the La Concha Motel lobby in downtown Las Vegas. The La Concha will serve as the entry and gift shop for the Neon Museum.
Tuesday, Feb. 19, 2008 | 2 a.m.
Sun Archives
- Powerful Lobbyists: Groups determined to save the heart of La Concha hotel (3-18-2005)
- Strip motels being demolished (12-10-2003)
Surviving on the Strip is not easy for some icons.
You watch the public spectacles of your friends and neighbors being imploded. What’s left of them fills the sky. Tourists take pictures.
And there you are, aged and dwarfed by glittering newcomers, a relic of a Las Vegas no longer celebrated.
But La Concha — the motel lobby, at least — has been patient. It’s been a good sport.
It waited while inspired believers agonized over how to move it from its original site to the Neon Boneyard. It sat still as they worked against the odds, slicing up the 1961 concrete structure and hauling it down the road in the middle of a cold December night. By then, the motel’s rooms had been razed.
Obediently, the lobby now stands exposed to the wind and the gawking visitors on Boneyard tours while construction crews patch its cracks. Even after its customized windows are carefully installed, it will wait some more while the Neon Museum finds money for the second phase of the project. It needs $1.5 million.
Could this be one of the craziest things Las Vegas has done? Maybe.
The Neon Museum has spent $1.4 million to cut apart, move, then rebuild the cement and glass building designed by architect Paul Revere Williams. The project was a challenge unlike any other. Its swooping concrete roofline is only 3 1/2 inches thick, juts 5 feet from the glass wall and reaches 28 feet at its peak.
“I thought, ‘This is really difficult. How do we do it?’ ” says Mel Green, the project’s structural engineer. “We agonized for months because it’s too tall, it’s too wide, too heavy.”
But after all these years of bulldozing our history, neglecting the unique architecture, something had to give. That something was this conch-inspired structure that served as the entrance to La Concha Motel, built when 5,000-room hotels weren’t even part of the discussion.
Neon was our visual commodity then. We were the first midcentury modern city. A city with no past. No 19th-century concert halls or skyscrapers to define us. No vast inventory of historic sites.
But now La Concha is our past.
When completed, it will look just as it did in 1961 — a testament to our architectural history and to the brief run of thin-shell concrete structures that thrived in the ’50s and ’60s.
A love song to googie glory.
But before La Concha can take on its new role as the entrance to the Neon Boneyard on Las Vegas Boulevard North, before it can be a gift shop and museum space, the $1.5 million must be raised to fund the construction of the campus walls and administrative area that will house restrooms, offices and a studio workshop for neon restoration.
La Concha will be completed this spring. That second part of the project was to begin in the summer. But the well is dry and Phase II is on hiatus.
“We had to make the decision about the project because we didn’t have enough money to complete it,” board member Dorothy Wright says. “So do we keep going and hope the money would come, or stop? We decided to stop.”
As to when the group can continue the project, “That’s a million-dollar question. And I mean that literally,” says designer Suzanne Couture with the Friedmutter Group, the architectural company that is working pro bono on the project.
Board member Patrick Duffy is exploring ways the museum could fund the project so there won’t be a time gap. One option is a loan from a local bank that could be paid off with the regular cash flow coming into the museum from private tours and photo shoots of the neon signs.
Some say all it takes is one big fundraiser.
For now, crews are working on the curious shell. Taking apart and piecing back together a unique, flamboyant and rounded concrete structure has its challenges. Two-thirds of the building’s walls are windows. New windows must be custom-made, energy efficient and up to code. Patching cracks in the walls is costly. Like cavities in a tooth, the cracks need to be chipped away and filled by hand.
The scuffed and stained roof, riddled with hairline cracks, is supported by steel braces. It looks rickety sitting atop the gravel behind the chain-link fence. But looks are deceiving; it’s been pieced together with welded rebar and concrete.
Green, who specializes in historic buildings, stands in a man lift with hammer in hand and taps away at the cracked walls.
“It sounds as good as it’s going to get,” he says. “There’s nothing here that’s going to fall off.”
Looking up at the patched ceiling, he pulls his Canon point-and-shoot from his pocket and snaps a few photos.
“I don’t know that this has ever been done before. I want to document this.”


Join the Discussion:
Check this out for a full explanation of our conversion to the LiveFyre commenting system and instructions on how to sign up for an account.
Full comments policy