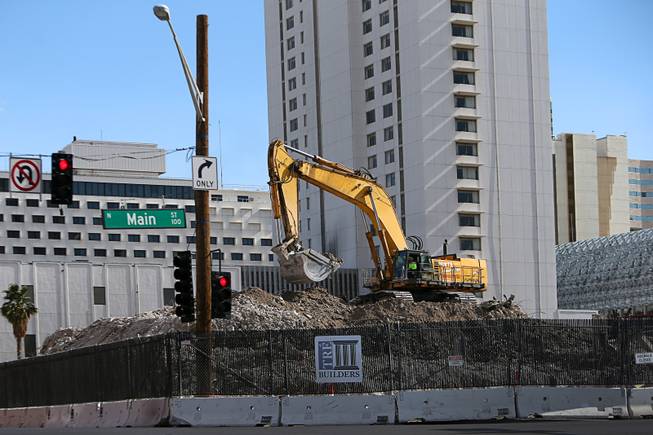
A workman operates an excavator at the site of the former Las Vegas Club casino on Main Street between Ogden Avenue and Fremont Street in downtown Las Vegas Thursday, Feb. 22, 2018.
Wednesday, May 2, 2018 | 12:07 p.m.
A planned downtown Las Vegas casino will feature a 459-foot-tall, 777-room hotel tower and 117,740 square feet of gaming space where the Las Vegas Club once stood on Fremont Street, according to documents submitted with the city.
Derek Stevens, owner of The D casino downtown, is listed as owner and chief executive officer of the 18 Fremont project, a reference to the property address.
According to documents filed with the Las Vegas Planning Commission, the property will have a 1,526-space parking garage across Main Street that will be connected to the casino via a sky bridge. Other amenities listed include a rooftop lounge, a sports book, a ballroom with meeting space, several food and beverage outlets, a pool and spa.
The commission is scheduled to review the development plan and requests for five special-use permits on Tuesday before the plan goes before the Las Vegas City Council on June 20. The height of the planned hotel tower also will require approval from the Federal Aviation Administration.
The old Las Vegas Club, the Mermaids casino and the Girls of Glitter Gulch strip club were torn down last year to make room for the new project.
