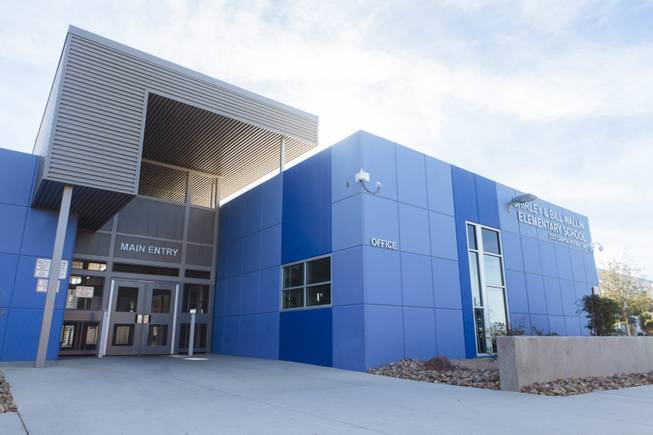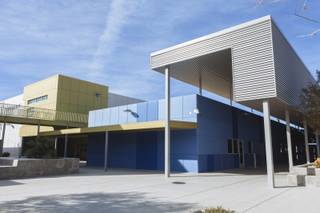Monday, April 18, 2016 | 2 a.m.
Schools have come a long way since the days of one-room schoolhouses.
The growing demands placed on school districts by crowded classrooms, a shortage of available land, and parents’ desire for safety and efficiency have transformed not only the way the public looks at schools, but how architects design them.
Wallin Elementary in the rapidly growing community of Anthem was completed in 2010, making it one of the Clark County School District’s newest schools. It’s also one of the most advanced in the district and could set the standard for how county schools are built for years to come.
Here’s how:
Multiple entrances
Wallin’s colorful front facade is about more than encouraging a welcoming, happy feeling at the school. It was designed to make it easier for people to enter the campus. The blue main entrance and office are for students and staff. The yellow multipurpose building, positioned at the front of the school, is for members of the community, so they can walk right in for school events. The school also has a third entrance near the library that can be closed during school hours and reopened after school for community use.
In terms of test scores and student acheivement, Wallin has been a five-star school for several consecutive years.
Increased supervision
A growing trend in school design, especially at the elementary level, is to minimize areas where students are out of sight of teachers or staffers. Blinds spots in schools can be hot spots for bullying, which is why Wallin’s main classroom building includes long hallways and lots of windows, so students can be supervised at all times. Similar thinking was applied to bathrooms, areas notorious for students getting into trouble. At Wallin, sinks are outside the bathroom, in full view of passing teachers, to cut down on the number of potential issues.
Visibility
The playground is in front of the school and near the road. That’s intentional, to make it easier for adults in the area, including passing motorists, to see what’s going on. Wallin staffers also have a direct view of the playground from their windows.
A model to be copied
Wallin is one of the school district’s prototype elementary schools, meaning its design is used as a template for future schools. School district officials use the prototype model to save the time and money; that way, an architect doesn’t have to design another school from scratch. Wallin is one of three elementary school prototypes, along with Duncan and Stuckey elementary schools. The district has prototypes for middle and high schools as well. Wallin’s design will be used for at least two of the six elementary schools planned for construction in 2017.
Built-in safety
The large concrete pony walls and planters that dot the front of Wallin Elementary are for more than decoration. They aim to prevent out-of-control cars from ramming through the building and injuring students or staff. Wallin also has multiple security cameras positioned near its front entrances to monitor what is happening outside at all times.
Teacher-friendly
Many older schools tend to look like bunkers. Wallin, on the other hand, is spacious, airy and bright. The main building is two stories, partly to save land for a possible expansion. Classrooms have high ceilings and numerous windows to allow natural light to filter in. The building is positioned parallel to the arc of the sun, so teachers don’t have to close the blinds in the morning and evening. Sensors on the ceiling lights detect how bright the room is and dim the lights accordingly, both for comfort and energy efficiency.



Join the Discussion:
Check this out for a full explanation of our conversion to the LiveFyre commenting system and instructions on how to sign up for an account.
Full comments policy