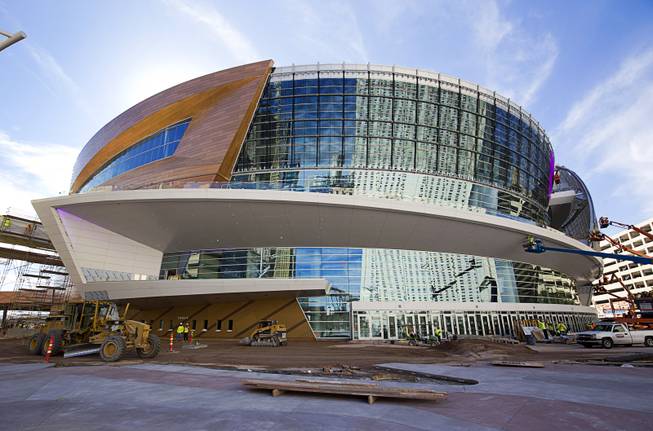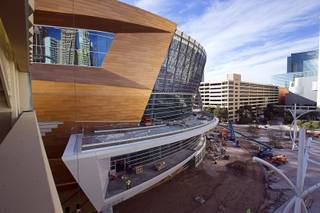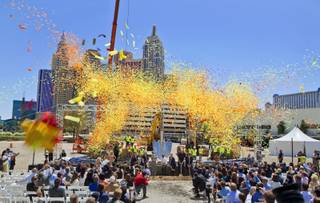
An exterior view of T-Mobile Arena on Tuesday, March 1, 2016, between Monte Carlo and New York-New York.
Thursday, March 3, 2016 | 2 a.m.
Just over a month before MGM Resorts International’s T-Mobile Arena is scheduled to open, the designers and engineers who worked on the project are patting themselves on the back for what they say is a job well done and crossing their fingers for an on-time opening.
More than 600 workers remain on-site, finishing cosmetic work inside and around the $375 million arena set to open April 6. The brunt of the stadium work is done, said Mitch Bernard, senior project manager for Penta Building Group.
“We’re in finishes and punch lists,” Bernard said. “It will absolutely be open on time.”
The Strip’s new state-of-the-art arena, which will hold up to 20,000 fans for UFC fights, boxing matches and potentially hockey games, was built using more than 6,800 tons of steel, 15,000 square feet of exterior glass and 11 miles of piping, said Kurt Amundsen, senior project manager at Populous, the Kansas City architectural firm that designed the arena.
Organizers aim to stage 100 to 120 events each year at the venue, including concerts and sporting events, MGM spokesman Scott Ghertner said.
Despite its location just a block off the Strip behind New York-New York, Amundsen said transporting materials to the arena has been fairly straightforward, thanks to easy access from Frank Sinatra Drive.
“The Strip did not pose too much of a challenge,” Amundsen said.
The architect said desert soil presented the biggest challenge for construction teams. Engineers found in the ground a heavy concentration of caliche, a natural cement-like rock that binds with common foundation materials such as clay and silt.
Amundsen’s team had to drill through the caliche and build the arena’s first floor at grade. Amundsen said that the ground-level foundation will not affect the stability of the building and that the arena meets Clark County’s seismic code requirements.
“We just couldn’t put any of the building below-grade,” Amundsen said.
The arena will feature two 6,400-square-feet lounges, eight ground-level bunker-style suites and 42 upper-level luxury suites, Ghertner said. The premium locations, for which access will cost up to $5,000 a year, were built using stone found only in Southern Nevada.
On the outside of the arena, a 9,000-square-foot LED media mesh board will display advertisements, sporting events and movies to Toshiba Plaza, a 2-acre, tree-lined park between New York-New York and Monte Carlo. About 19,000 square feet of sand-colored, painted metal panels cover the other half of the arena, a toast to the Las Vegas desert landscape.
The north and east sides of the venue have windows, which allow spectators a view of the Strip, but the south and west sides were built solid to reflect the sun during the scorching summer heat.
“The overriding theme was to make this building of Las Vegas and of its surroundings,” Amundsen said. “In a city where buildings try to be of somewhere else, we thought the unique approach would be making the arena represent here.”



Join the Discussion:
Check this out for a full explanation of our conversion to the LiveFyre commenting system and instructions on how to sign up for an account.
Full comments policy